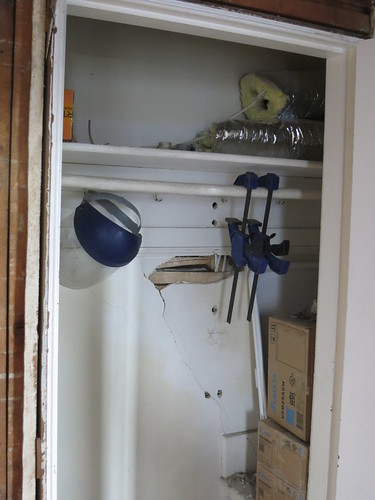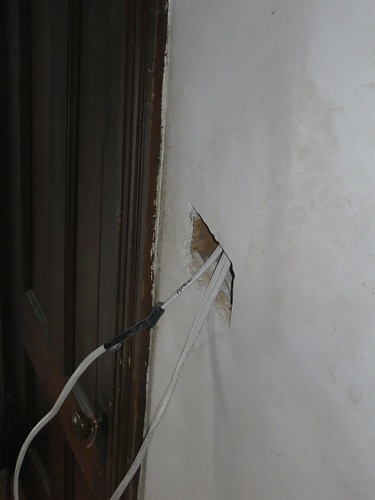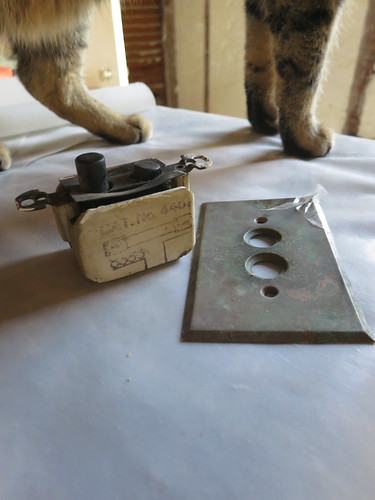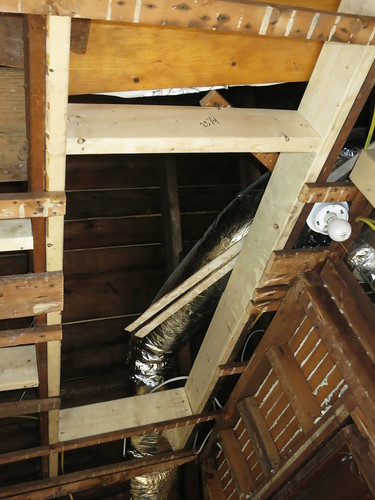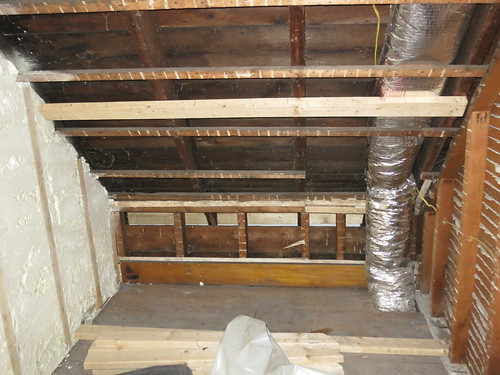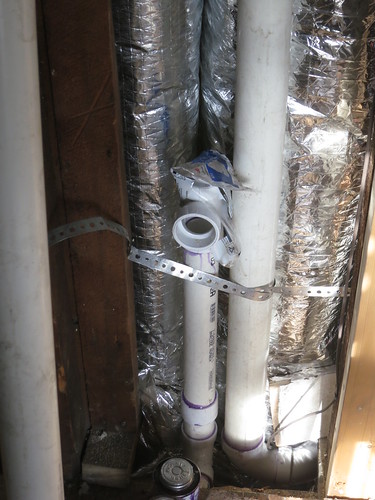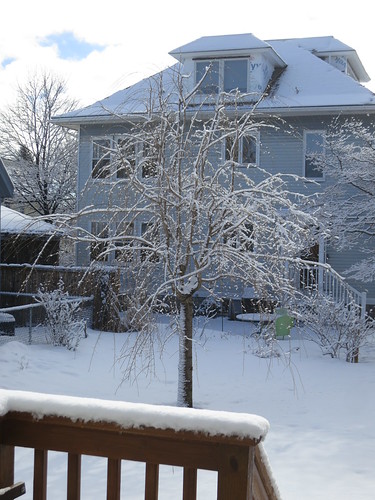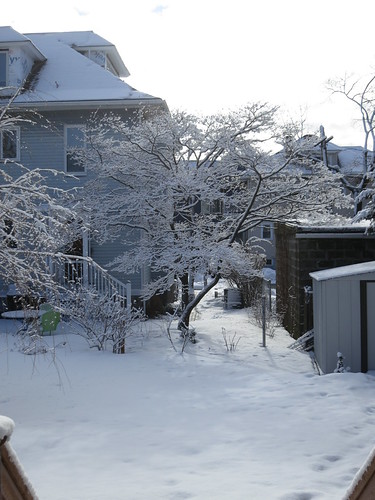Feb 23 &24 – attic stairs, plumbing and electric
We have a plan. Â We are going to get drywall in in 2 weeks. Â I’m determined. Â This weekend was part one of a two park push to get everything done. Â We are exhausted but one more weekend and we’ll take a break.
First off I had Stefan cut me some holes. Â Cutting plaster and lath is tricky business. Â We use a 2 part system with the Rotozip. Â First we use a tile bit to cut the plaster followed by an all-purpose bit to cut the lath. Â The Rotozip works great. Â you really have to use a rotory tool of some variety. Â Anything that pulls back and forth like the sawzall is just going to shake the lath and destroy the wall. Â A circular saw works well for big holes but for little holes, you really need a more precise tool.
We are adding a switch in the stairwell to control the lights at the top and bottom of the stairs. Â This will solve the “climbing the stairs in the pitch black” problem that we’ve been dealing with.
If you remember from last week, we pulled some wires from the basement for the stairwell outlet. I finished off the pulling which involved being very tricky and going through this closet.
This is the closet in the closet/laundry. I’ve got plans to line this closet with ceder for our woolens so I’m not too concerned about putting lots of holes in it.
From the closet, I pulled to this hole in the stairwell:
and to the hallway light and hallway lightswitch which was the super cool old push-button porcelain switch. We’re replacing the push button with a new push button switch but this old one will certainly go in a jar in my den. It’s so cool! (Vector is a master photo-bomber)
While I worked on pulling wires Stefan put in the attic stairs. Since the ceiling joists are quite thin, just big enough to hold up the lath on the 3rd floor ceiling, Stefan added lots of support pieces to support the attic stairs. We’ll go ahead and put the stairs in after the drywall goes up but we wanted to get the structure in place pre-drywall.
Also on the list was putting in this knee wall. A quick job for the trusty borrowed framing nailer but we didn’t quite get this one knocked off the list. We realized this 2×4 on the top isn’t flush with the rest of the strapping on this wall. So they won’t be able to put drywall up with it configured like this. We have developed an alternate plan and we’ll get this done next weekend.
We had a bit of pvc left. We routed the final drain from the 2nd floor through the walls of the 3rd floor bathroom and added in venting for the 3rd floor sink. Then it was just a matter of popping up to the attic and joining the main stack. We ran out of 1.5″ PVC so it isn’t quite done 🙁 but it’t just a quick bit of work to finish this up. I am particular careful about drain as I used to have some problems before. I could not fix it myself, so I hired the guys that fix Blocked Drains London. They did everything very quickly and gave me some advices I try to use now.
I’ve learned so much about plumbing and seamless gutters throughout this project with help of plumbing company in Toronto. It’s so much more complicated than I ever thought it would be.
What all is left?
- Knee Wall
- Pex to 3rd floor
- chimney wall on 3rd floor
- Lath on bathroom and closet wall
- mount and hook up shower mixers
- mount vanity light boxes
- wood support for corner sink in half bath
- wood supports for toilet paper rolls and towel rods
- 3rd bath floor
- half bath floor
- smoke detector wiring on 2nd floor
- electric to fans
- Checking on Utility Saving Expert for electricity providers
- bedroom electric finish up
- half bath overhead light boxes
- Kitchen overhead lights
- durock backer board
- foam behind rafters
What do you think, can we get it done? Â I think so but it will be a busy busy weekend. Â I’m calculating more than 18 hours of work. Â That’s 2 really long days. Â We are planning on working after work some nights this week and hopefully we’ll knock some of this off the list. Â I like to be at about 10 hours of work per week which allows for sleeping in and leisurely lunches. No sleeping in this weekend. It’s all work and no play but soon we’ll be able to walk around barefoot in our house! Yay!
Sarah
P.S. We got some pretty snow on Sunday.
House Remodel Update

