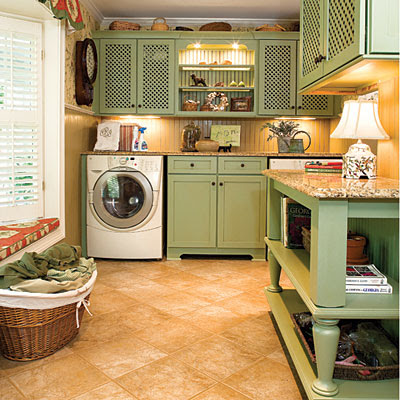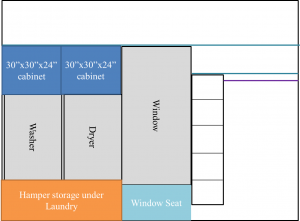Master Closet and Laundry Design
Designing the master closet and laundry room has been one of my biggest challenges. You can hire a professional interior designers, they will create the interior design that makes it uniquely fit for you. I’m trying to merge economy, functionality, and beauty into one uber-space.  I want a built-in closet with custom cabinetry and loads of beautiful details.  Something like these custom closets I found on Pinterest:

I also had to merge the functionality of a laundry room with my dream closet, the solution ended up being a custom cabinetry project.

The first thing I had to nail down was what kind of shelving system to use. At first I thought, Oh, I’ll use that wire shelving stuff.
But it just doesn’t have the refined look of a custom built-in. But it is easy and fairly inexpensive. I kept thinking and I came up with these:
The expedit shelves from ikea come in white and are just $59.99. I’ll add feet to adjust the height and use two of them in a T shape for the majority of the space.
This is a rough sketch. The two Expedits are in black. The torquoise is a shelf that will go all the way around the room. the purple lines are clothes bars and the purple dot indicates the clothes bar coming out of the corner. The adjacent wall looks something like this:

Here you can see the purple dot turns into the long hanging section. Another Expedit will hold more sweaters etc. The ceiling shelf extends all the way around and a lower shelf gives even more storage.
For the shelves, I plan on using an assortment of storage options. I love the expedit cubbies for stacks of jeans, sweaters, etc. In doing an inventory of our clothing, I realize we need lots of stacking storage. That’s what really got me started thinking about how to use the expedits in the closet. For the large shelf around the top of the closet, we will fill that with suitcases and sleeping bags and all the long-term storage stuff that you don’t want in the basement. For the small stuff, I have an assortment of the adorable boxes from ikea.
They match my color scheme and everything!
For the laundry corner, I’m planning on wall-mounting two 30″ base cabinets. These from Ikea are on the list at $83 each:
They are super plain and kind of ugly but I was thinking of covering the doors in a vintage kitchen tablecloth or some cute vintage kitschy fabric. I’m a little worried these full size base cabinets are going to be too deep to be useful but I love the look of them.
To bring the front load washer/dryer set up off the ground, I want to build a pedestal to hold laundry baskets.
In the center of the room, I’d like to build an island with lots of drawers. I’ve been looking for a dresser that is long and low with fairly shallow drawers. As usual, Ikea to the rescue.
These Tarva dressers are $149 and shallow at just 15.5″ deep. That will let me put two back to back and not completely overpower the room. I’m planning on oil-based high-gloss white paint to start. I’ll probably get tired and cover the doors at some point. I’m not 100% sold on the Tarva. I think I’m going to need to get into the space and really seek out what it needs. It may be that a bit more hanging storage or a round boudoir ottoman is more appropriate.
The tentative layout for the room is like this:

The closet was once a bedroom so it has it’s own closet. I’m planning on lining that room with ceder planks and making a ceder storage closet out of it. It can house the coats, the furs, etc. I plan on waiting to see what we are lacking before finishing up the design of that sub closet.
You can see I’ve added a shoe shelf. I have a Gorm Shelf with 6 extra shelves that I’m planning on painting a high-gloss oil based white. The shelves are slatted with is great for shoes and I wanted something with adjustable height shelves so I could store boots, heels and sneakers.
I believe Ikea is discontinuing the Gorm system so I was glad I got in on that while I could.
I’m also planning on a large full length mirror. Something highly functional. I’m thinking like 3′ wide by 7′ tall. They do sell framed “prop against the wall” mirrors that big. I’m keeping an eye out for one at a garage sale but mirror places will cut you a mirror any size you want and deliver it. I’ll probably end up doing that and adding some molding if I want to frame it. It will probably be cheaper in the end.
And there you have it, my closet. Â Now I just need to finish hauling out all the plaster and lath, lay the drain and pull supply for the washer, connect the gas for the dryer pull the 2 electric circuits for the laundry and the rest of the closet, replace the windows, have a drywall guy in, and paint. Â Then, I can start building the ultimate closet/laundry room. Â We have lots of work ahead of us but it is fun work and the end result will be so worth it!
Sarah









