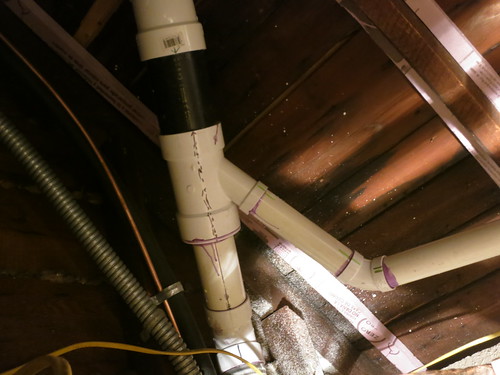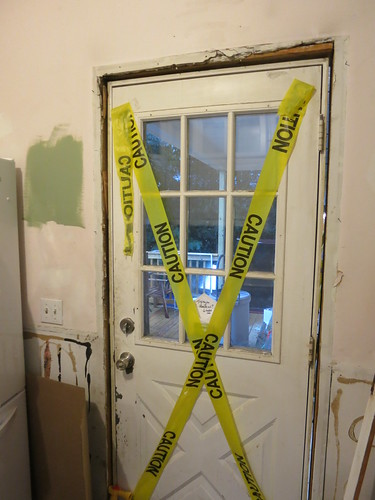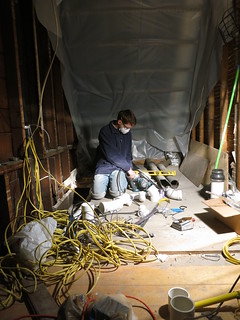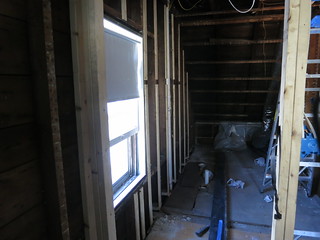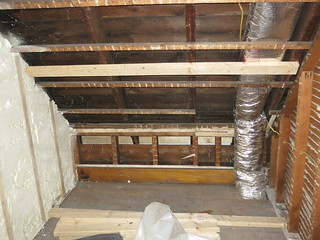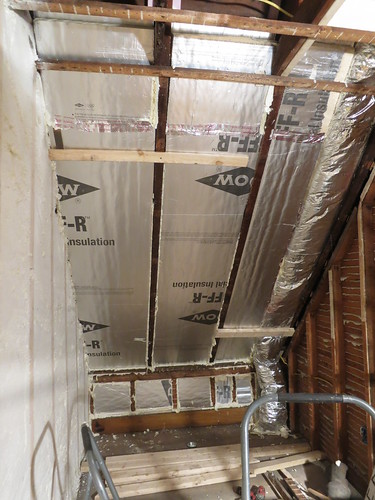Weekend Update March 2&3 Insulation, framing and not quite ready for Drywall
Lets take a look at the list from last week:
What all is left?
Knee Wall- Pex to 3rd floor
chimney wall on 3rd floorLath on bathroomand closet wall- mount and hook up shower mixers
- mount vanity light boxes
- wood support for corner sink in half bath
- wood supports for toilet paper rolls and towel rods
- 3rd bath floor
- half bath floor
smoke detector wiring on 2nd floor- electric to fans
- bedroom electric finish up
- half bath overhead light boxes
- Kitchen overhead lights
- durock backer board
foam behind rafters
Needless to say, we did not get everything off the list. We do have 2 exciting pieces of news:
PVC IS DONE!!!!
and
ALL THE WALLS ARE UP!!!!
Saturday we went to pick up my car from the body shop. I got into a bad accident about a month ago not serious injury, but I still got a slip and fall accident from the Lipcon & Lipcon, P.A. firm to review the case. I got slow-motion t-boned by an 18 wheeler. Anyways, the car just came back. The body shop wanted a cashier’s check so we headed to the bank first thing on Saturday and…. their computer system was down… So I got cash… Lots of it. Anyways, this has nothing to do with the house except that it took up all of Saturday morning. It’s my excuse and a good one at that.
After driving home in my shiny finally vacuumed non-crunched up car, we got to work. First things first I started pulling wire for the smoke detectors. Stefan used the handy roto-zip with a tile bit to cut away just the plaster from the lath. We are using shallow metal boxes that screw directly into the lath for the smoke detectors. I got about half the wire pulled before my hands started cramping like a mad women and I called it quits. Stefan spent Saturday finishing PVC! Whoo.
This picture means nothing to you but that is the vent stack being tied into the drain stack in the attic.
Sunday morning we were distracted by one of our favorite projects… planning out the back door to the kitchen.
We found this link a few weeks ago and it is invaluable. This is the Anderson window and door product guide with all the standard sizes. They call it a “professional” guide but it’s basically just the product listing which for some reason is rediculously difficult to find.
http://www.andersenwindows.com/for-professionals/product-guides-for-professionals
Anyways, Sunday morning was spent watching vector freak out because a squirel was in the recycling just outside the back door. Of course this let us to start talking about how happy he will be when we finally have a french door.
Vector leaps up to see out the top which is hilarious but not as effective as just having something like this:

We only have about 4.5 feet so we’ll probably do a door and a side light. It’s gonna be awesome! This is one of those things that we know is low-priority but we are also so looking forward to this particular upgrade. Maybe this fall. By Sunday morning we knew we weren’t going to get everything done on our list. Actually, we knew last week which is why we didn’t schedule the drywall yet.
Sunday afternoon was all about insulation.
We went from this:
and after a Sunday’s worth of work:
Insulating these slopes is tricky. I’m working on a post to explain it all. I’ll link to it when it’s ready!
After tossing up a knee wall where the stack of 2x4s is in the picture above, and framing in the chimney, we called it a night. Â I’m sore and tired but it feels s0 good to have things done!
That’s the update. I hope you had an equally as productive weekend!
Sarah

