Hardwood Floors, Bed, and Mattress
If you haven’t taken a look at round 1 of the hardware floor reveal, check out my earlier posts: Sanding and Poly and the one before that: Patching the Hardwood Floors.
I mentioned in my Florida Post that last week was a whirlwind. The flooring guy came at about 10am on Monday. He buffed, vacuumed, and put the final coat of Polyurathane down. Tuesday evening, after a day in bed, I felt well enough to move the bed into the room and since if took me a while choosing the right mattress Wednesday we had a mattress delivered,
It’s a foam mattress we were able to get, I got to decorate my very first room in the new house!
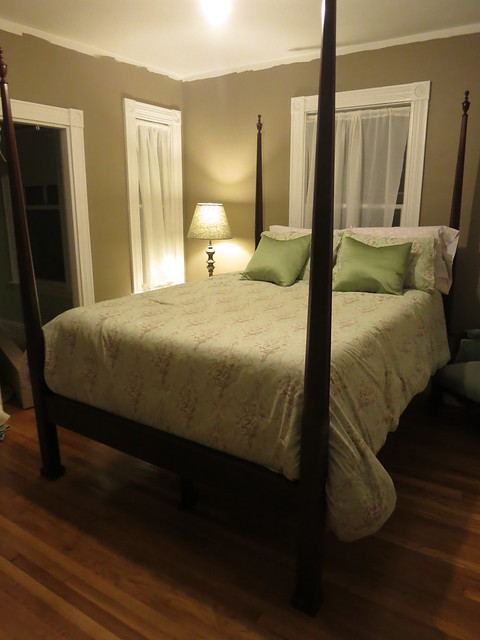
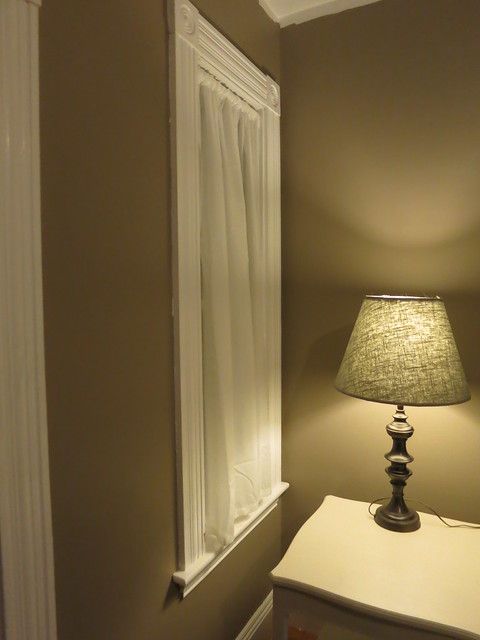
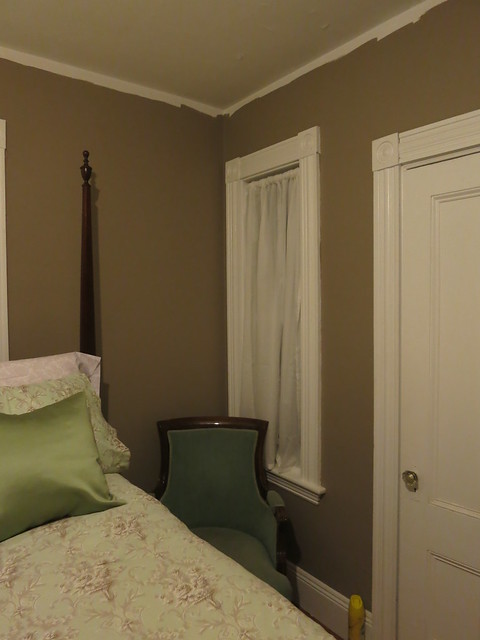

The drapes are sheers from Ikea that I cut to size and hung on the centers of the old roller shades that were in the room. The hangers from the shades were already there so I figured I might as well use them!
The green fabric on the throw pillows is what I’m planning on using for the drapes around the large window to make it fill out the wall behind the bed. But, have you ever thought of having the same hotel pillows in your own home? You should consider getting the best hotel pillow for 2020 and sleep as comfortable as you always wished you did.
Notice that there is electricity in the room. Stefan knocked that out Thursday evening while I was sewing pillow cases and curtains. The bedding is Lauren by Ralph Lauren that I’ve had since before we bought the house. I love the colors.
The bed side table we bought for $10 at an estate sale a few weeks ago and I painted it with leftover cream porch paint.
The chair is a craigslist find in Houston ages ago. I have 3 more just like it!
The room is hardly finished. It’s still a bit sterile for my tastes and when you lay in the bed, you can see what’s missing. At least here I won’t have to kill bed bugs. That was a nightmare that I had to endure for months at my previous place.
The trim on the door to the bathroom hasn’t been put up and there is a big open spot on the wall for a TV. But, check out this light fixture:

Yep, dangling bare bulb is all the rage there days…right?
If you take a peek in the ajoining office area, you’ll see there’s still work to be done.
But, we’re well on our way to a completed bedroom!
Sarah
P.S. Check out the new Contractors page where you can find info on all the nice people we’ve hired.
A Short Trip to Florida
To celebrate my 5 year old niece’s victory over cancer, we went to Florida with the Family.
It was a great trip and we had tons of fun playing in the waves, building sandcastles, eating: all the things you do on a good Florida vacation. I even caught this crab with a sand bucket and little shovel.
The kids named him Pluto and then it was Pluto-Sandy in case it was a girl. Pluto is a really good crab name. I was impressed. We took a good picture with him before we let him go. All squinty eyes but it’s part of the beach-picture aesthetic.
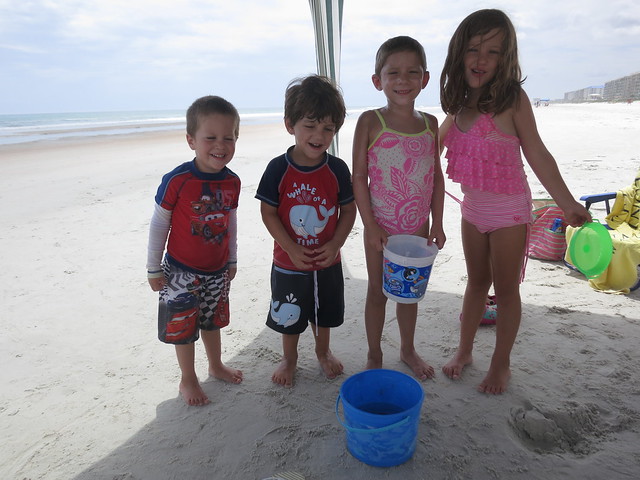
We got back late late Sunday night and it’s been a whirlwind week. I’ve got tons of posts coming for you. First, Monday we got the final coat on the floors! Tuesday I had a 102 degree fever and don’t remember what all happened except that I was supposed to go to Ikea. Wednesday the mattress was delivered and the radiators removed! Thursday was trash removal, finding fabric for the bedroom curtains, a 45 min(!) run through ikea and a dentist appointment before sewing sheers so we could sleep in our new bedroom. Friday was some library time, some ikea assembly, some curtain sewing, some shelf staging. Phew what a week! I’m still getting over whatever cold/flu/bug I had on Tuesday but I’ve been staying busy. Now I just need to work on catching up the blog to real life! Get ready for a post a day while I fill you in on all the details! And, if you Follow me on Twitter or on Facebook you would have already seen some sneak peeks!
You’ll be hearing from me soon!
Sarah
Deck- Before and After
Before
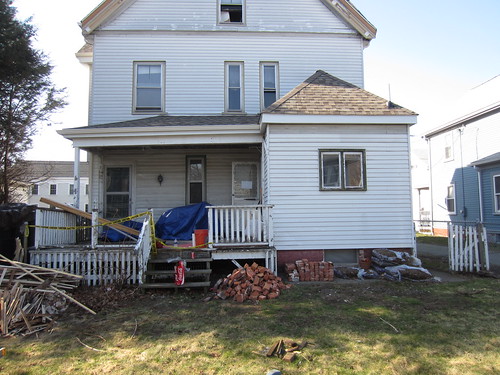
After

I will post a more thorough discussion of the deck later but I wanted to post a quick picture for anyone who was anxious to see it! I love the transformation.
Sarah

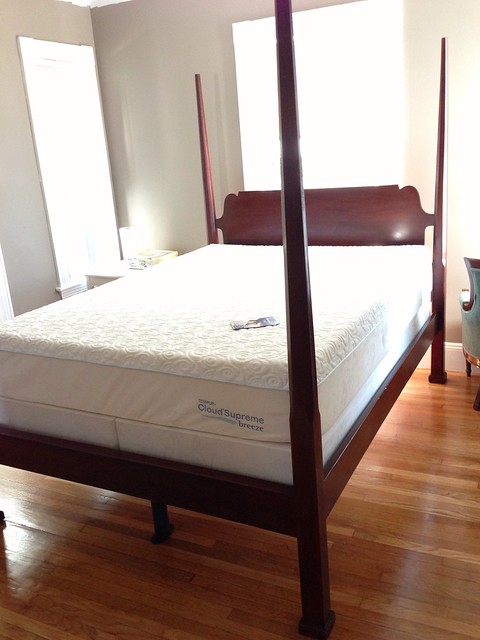
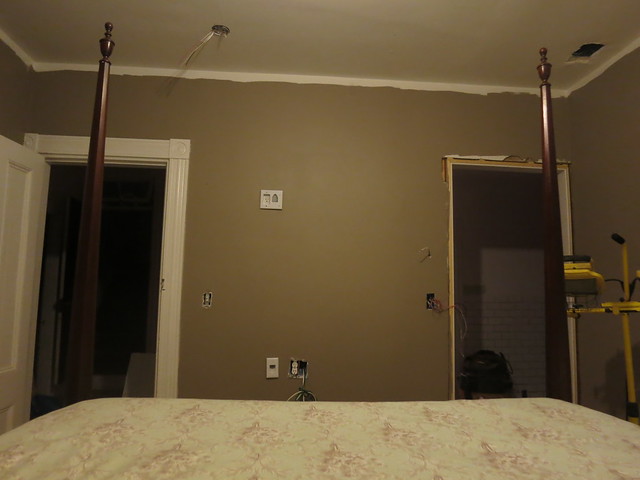
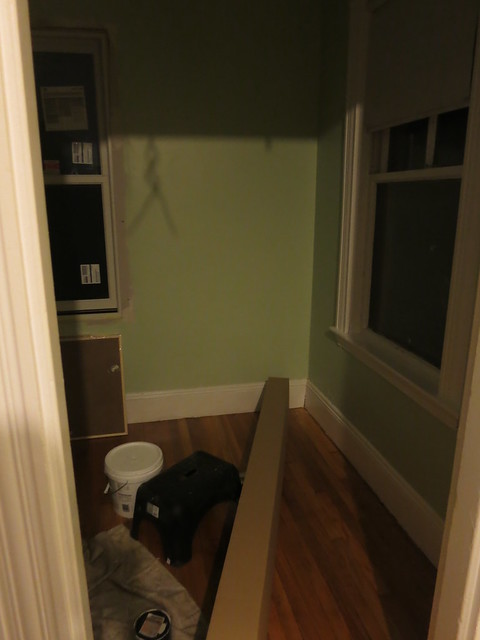
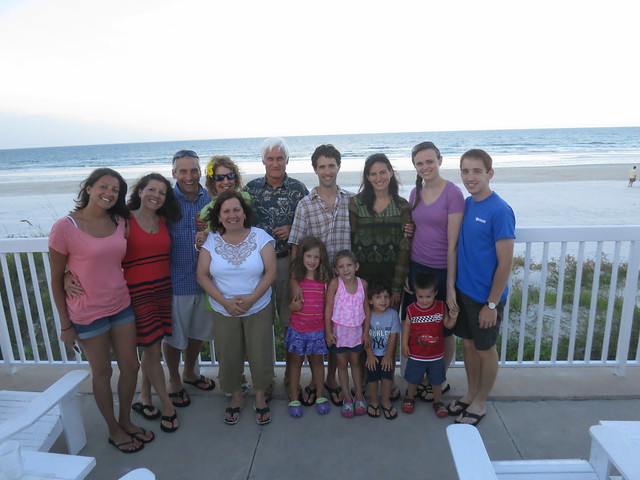
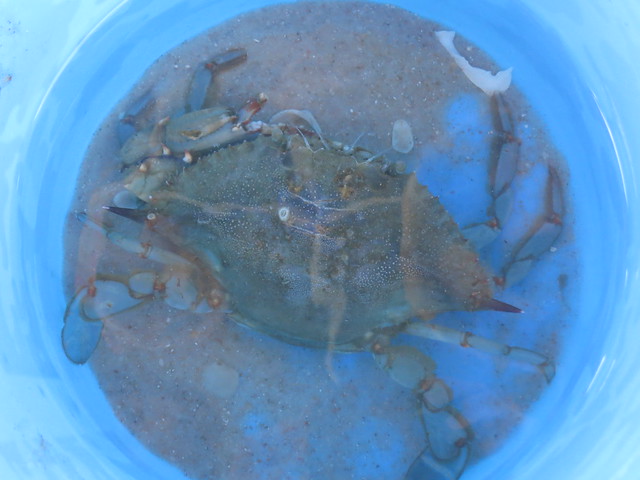
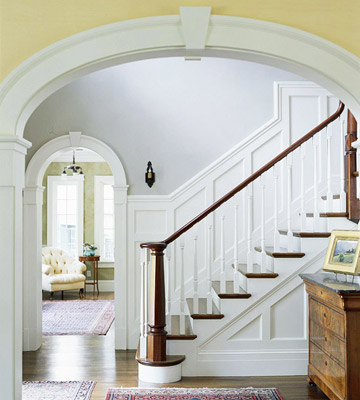
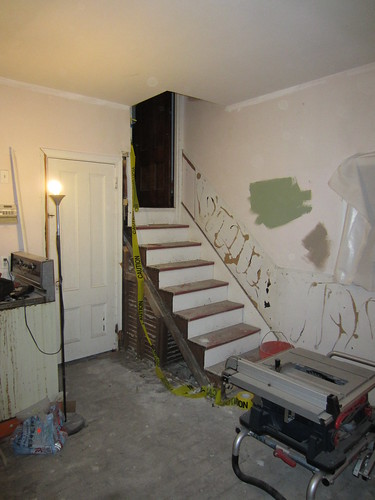

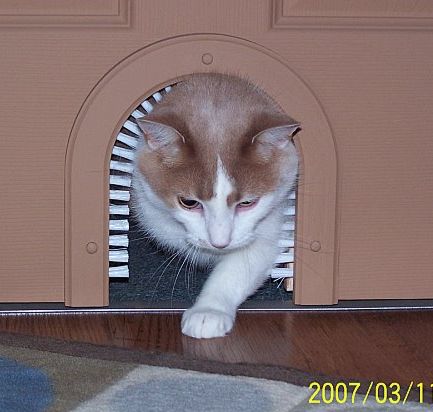
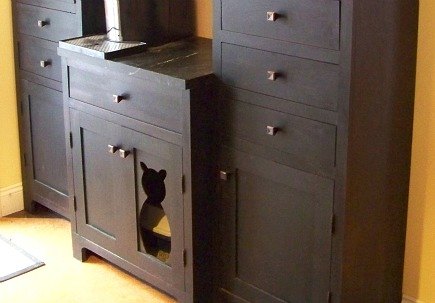
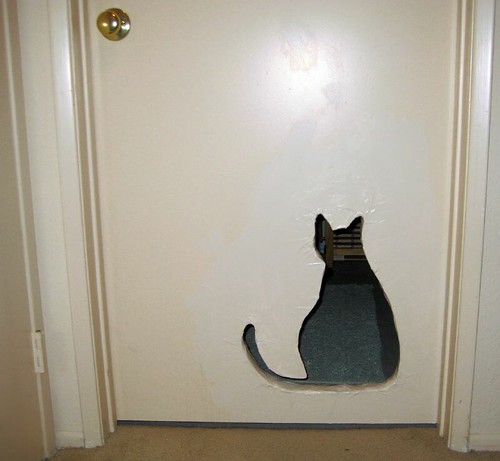
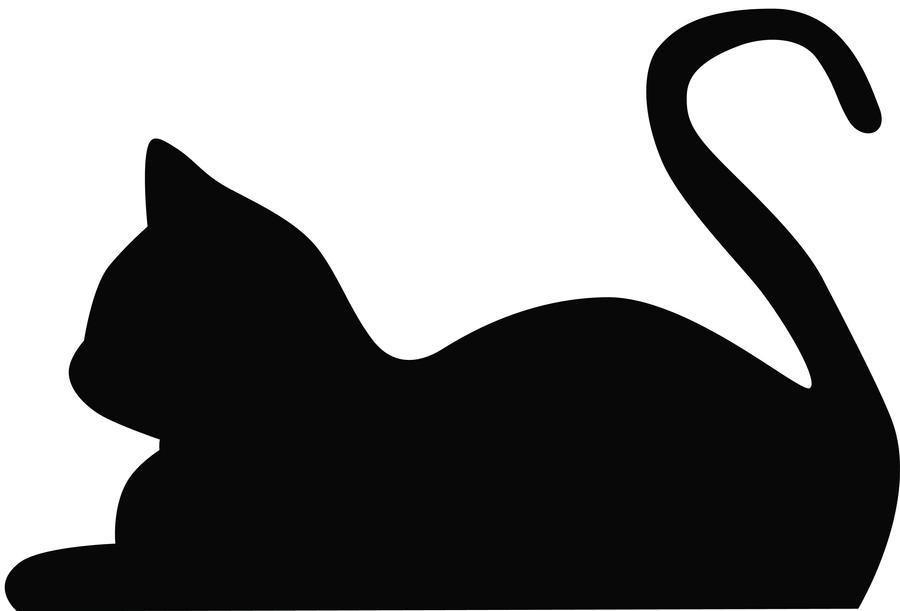
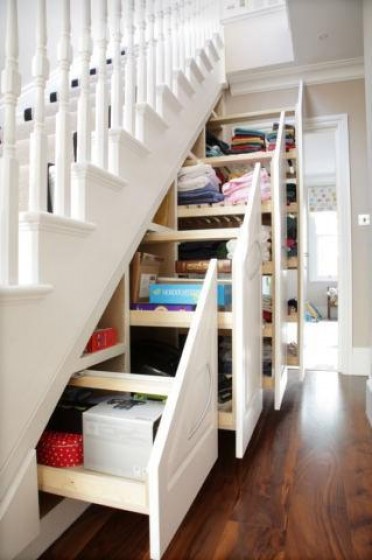


sheila zimmermann
8/23/2013 | 6:18 pm Permalink
Love the family photo. What a good-looking bunch.