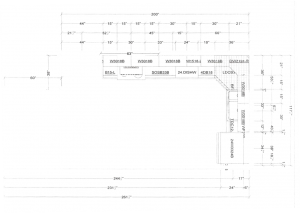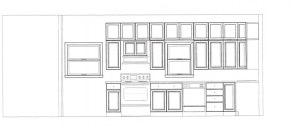Kitchen Design
I mentioned earlier in this kitchen post (here) that we had an awesome kitchen designer. We used the best home builders in Perth. They were awesome and I will go nowhere else for my cabinet design needs.
Anyways, I finally have images. The toner was nearly out when I was there so the printouts did not want to scan properly. Charlie was nice enough to e-mail me some prints.
First, the floor layout.
You can see the stairs in the top left corner, the fridge in the bottom right, the sink to the left of the fridge and the dishwasher on the long part of the L.
Here is the long side:
You can see the 30″ cabinets with the 18″ cabintes above.  The 18″ cabinets will have glass window panes and will go all the way to the ceiling which isn’t pictured.  We opted for a decorative range hood rather than a over-oven microwave which I’m really excited about.  I hope it looks as good as I hope it will, we also add some great canvas prints in canada to add some art to the kitchen and make it look better.
On the short end, we have the sink and fridge.
 Notice the sink isn’t centered with the window.  The sink is a 2-bowl asymmetrical so the faucet wouldn’t be centered under the window anyways.  trust me, no-one will even notice except that I’m telling you all now.
Notice the sink isn’t centered with the window.  The sink is a 2-bowl asymmetrical so the faucet wouldn’t be centered under the window anyways.  trust me, no-one will even notice except that I’m telling you all now.Yay pictures!  I know everyone was anxious to see them.
Sarah
Categories
Uncategorized
Uncategorized



