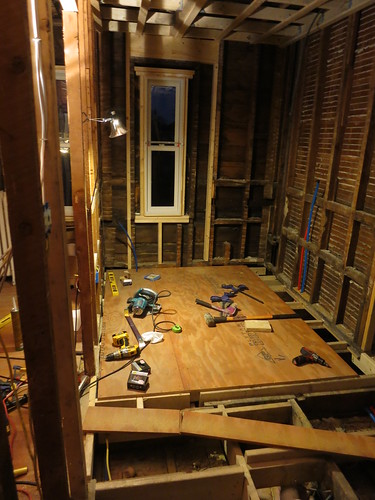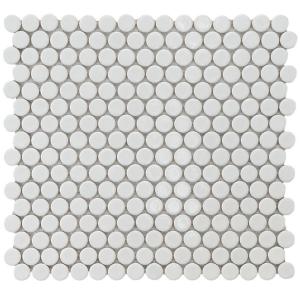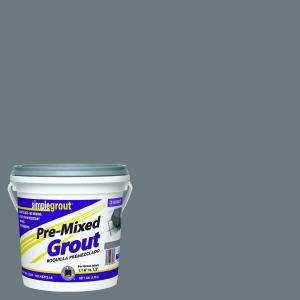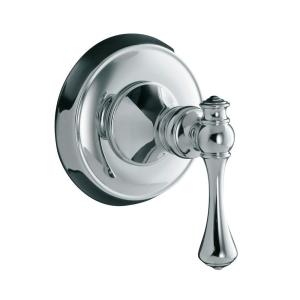Bathroom Design
Through the process of getting the kitchen up and running, I’ve updated you as to the design choices I’ve been making.  I figure I should do the same as we work out the bathroom design while we are starting a remodel based on similar ones I found at https://karinrossdesigns.com/bathrooms/
I’m going with white and chrome and I’ll probably do green walls. Â We don’t have a huge bathroom so I’ve had to work hard to get the layout right. Â This image is to-scale
The sinks are 20.5 inches deep and 24 inches wide.  The shower will be 5 feet by 32 inches, this is the most exciting part as the shower in ocean county nj contractors will be the ones in charge of the project.  The toilet is 18″ wide and 21″ deep.  We have a door on either side of the bathroom connecting the master bedroom and the closet.  There is also a window in the room, behind the toilet.  I wanted a double sink and this was the only configuration that left enough room for a double sink and a large shower.  There is no tub but we aren’t tub people and if one really wanted it, changing the configuration to allow for a  5′ tub wouldn’t be a big change at all, what we would really love is hot tub, that’s something we are planning for the future, the hot tub in portland or specialists will be the ones in charge of the project.  The rectangle to the right of the shower in the picture above is a half-wall next to the shower.  I wanted to give the toilet a bit of privacy without blocking the sunlight from the window.
You can see the wall with the toilet and the shower in this image:

Under the window is the toilet and the shower is to the right of the window.
The toilet is going to be the Kohler San Raphael Flushmate. Toilets are quite a thing these days. The flushmates are pressure assisted toilets. With new toilets using so little water, the flushmate pressurizes the water to really get a superior flush that we installed with the help of some plumbers services we found online. My parent’s old house had a flushmate 2000 (the older model) and we called it the In-sink-erator. All my little cousins were scared of its violent flush.
We chose this toilet for one reason, height. We needed a short toilet to fit under the window and this one comes in just under the window-sill.
Because of it’s diminutive height, the flushability reviews were quite poor so we opted for the flushmate version.
To get the height under the 22 inch sill, we ordered the “comfort height” model which is even more ugly.
To offset the ugly toilet, we picked out nice sinks. These are the Kohler Memoirs Classic
and I love them! It took 2 tries to get non-broken ones but we’re pros at returns at this point.
For the shower doors, I’m planning on going with chrome framed doors. I know the frameless are all the rage but they are pricey and really heavy. My parents put them in a bathroom and their thought was that they are great for re-sale value but not super practical.
Something simple like this (though it will have to be custom to fit the shape with the half wall) but this style door and the chrome frame around the door.

For the medicine cabinets I fell in love with this look from Better Homes and Gardens

I do want some sort of storage between the sinks as well but I want it to be enclosed with a door. I’m not neat enough for that, I’ll do my bets to find Great Painted Units with Stylish Basins!
Unfortunately, I want my medicine cabinets recessed and all the ones I could find in my price range were surface mount. The ones in this pictures are from Home Depot I believe. To find my recessed cabinets like these, I had to go custom..custom from E-bay that is.
This guy makes custom medicine cabinets in this style for very reasonable prices. Not too shabby for custom, solid wood, and exactly what I want.
For the floor of the room and the floor of the shower, we’re going with my favorite-Penny tile!
For the shower walls and half way up the walls around the room, we’re planning on subway tile.
I don’t know yet if we are for-sure doing the tile half way up the walls. It does look super nice but it’s also a lot of work. Hm. Decisions.
For grout, we are going to do something a little odd…dark gray grout. I’m not neat and I don’t want to keep white grout clean. Also, the dark gray is really traditional. At Stefan’s parent’s house which was built in 1914, the tile is set in a bed of 3″ thick concrete and the grout is just dark gray concrete.
There are several grays to choose from but I think this is the one I’m leaning towards. It doesn’t look nearly as blue in the store sample.
For the vanity lights, I’m planning on something simple like this:
I want two 2-light fixtures.  In the center of the room, I’m planning on some kind of cute chandelier, and in the shower, a recessed shower light.  I haven’t picked out my lighting choices though. Another thing that we recommend is renovating your bathroom with some wood furniture. This blog discusses some of the latest woodworking tricks and techniques.
For the shower-heads, I’m planning on 2 different heads each with their own controls. Â The dual controls isn’t generally recommended since it’s hard to get them the same temperature and one will feel really cold or hot compared to the other. Â It’s good for us though since Stefan has to shower fairly cold and I like a really hot shower.
For the mixing valve, I’m thinking the Kohler Revival style.
and for the heads I want one rain style and one normal style. I usually prefer cheap showerheads…call me strange. So we’ll probably just go with something simple.
We also need to pick out our ventilation system. I like the timer-switches for those but other than that, I haven’t done enough research.
What do you think? It’s shaping up to be a pretty good lookin’ bathroom.
Sarah










