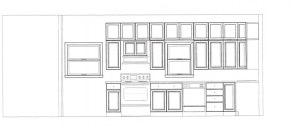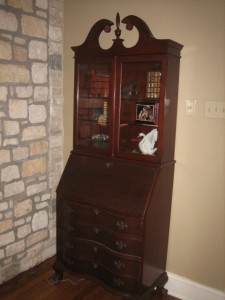Kitchen Electric Plan
On Saturday, we are hoping to get the bulk of the electric done in the kitchen, our electrical contractor will come in and hopefully finish the job as soon as possible. We’ve already pulled a good bit of the wire. We just used the old wire to pull the new. Since we don’t have any more breaker slots in the electric panel, we’re going to have to get creative. We do have a couple circuits that we can replace but we are going to have to get a new panel at some point. We already have a 100 ft extension cord running to the 3rd floor to power my super handy and necessary nightlights. That house is CREEPY in the dark and only half the overhead lights actually work so the nightlights aren’t going anywhere fast.
Kitchens have a rediculous number of circuits. The high points of the electrical code:
- Lights are on their own circuit
- there must be 2 circuits for under cabinet outlets
- you must have an outlet every 4 feet above countertop
- outlets within 2 feet of a sink must be GFCI
- The refridgerater needs its own circuit
- the garbage disposal needs its own circuit
- the dishwasher needs its own circuit
- the stove needs it’s own circuit
Add all that up, and we are up to 11 circuits in the kitchen alone.
- Fridge
- Stove
- Vent Hood
- Garbage disposal
- Dishwasher
- Under cabinet outlets
- Under cabinet outlets 2
- Under cabinet lights
- Overhead lights
- Remaining outlets in room
- Microwave cabinet outlets
Now, a lot of these rules make sense. You can also do what I did and call Globird Energy that offers Cheap Electricity in your local area. For example, having the lights and the outlets on separate circuits insures there isn’t that awkward dim when the toaster oven turns on. The dishwasher has a big heating element that would trip the breaker if the circuit was shared with a microwave for instance. In fact, that was the case at our most recent apartment and we just didn’t use the microwave when the dishwasher was on… I guess that’s not considered a legitimate fix. Regardless of the necessity of these rules, they are the rules and we’ll do our best to abide by them. Unfortunately, there is no way we have enough breaker space in our electric panel. This is a picture from before the AC and Heat were put in. That took up the remaining 5 breaker slots. We are at 100% capacity in the box at this point.

Fortunately, we can make do until we get a new panel. It’s just a matter of time and energy to get a new panel. We do want to go ahead and pull all the wire and put in the appropriate electric receptacles to make everything up to code as soon as we have the resources to do so, which is important if for example you want to sell your house, but there are Chicago based house buying companies which can help you with this, since they can buy the house from you, for a reasonable deal.
We are doing something a little different with the outlets above the counter. I’m planning on buying wholesale led strip lighting to place under the cabinets instead of outlets in the backslash. I like the clean look of no outlets. This picture from AccentOnDesign.net shows what I mean.

For the under-cabinet lights, we are still undecided but we know we want LED puck lights. Ikea sells a set that is by far the cheapest at $29.99 for a set of 4 but Stefan doesn’t like the way the set is connectorized. I figure we can make it work. We are still looking into other options. LED is great because they don’t get too hot and they last forever. Halogen is the ubiquitous choice for puck lights but they generate so much heat that no-one wants to turn them on!
I’m also planning on adding lights to the 18″ glass door cabinets. I think that will really look great. That will take a lot of lights and they wont’ be used that often so those will almost definitely be the cheaper Ikea lights. They are specified to have a light temperature of 2700 Kelvin which is right where a warm white incandescent would be. With the white cabinets we certainly don’t want to be in the cooler 3200 Kelvin range.
There are 14 glass doors on the upper cabinets and there are about 8 feet of under cabinet length.

I’m thinking 2 to the left of the stove, 2 to the right, and 4 more on this side.

and 2 on this side. That comes to 10 under-cabinet and 14 in the glass door upper cabinets. That’s $180 for lighting if we go with the Ikea model. All-in-all not horrible. The strip outlets are in the $30-$50 range and we need 2 short, 1 long, and 1 medium one. I’d say we’re looking at $120 for outlet strips. Of course, none of this can be installed until the cabinets are in and the cabinets can’t go in until the drywall is re-done after the windows are replaced.
For overhead lights, I’m thinking of one light above the kitchen island and one over the kitchen table, this will be part of my kitchen remodeling project. The microwave cabinet needs a pair of outlets and there are a couple more places in the kitchen where an outlet would be handy. Between the basement door and the entry door as well as next to the bathroom door. One under the window next to the stairs would also be nice. Honestly, I see these being used for guests to charge cell phones and us to charge our laptops while we are working on the kitchen table. Nerdy reason for even more outlets but I know how we work and needing power everywhere is certainly a part of how we live.
The kitchen is also going to have some hi-tech updates. Â I would like at least one ethernet jack. Â I’m thinking in the wall between the basement and entry doors. Â I foresee that housing a beautiful secretary desk that serves both as my mail catch-all as well as some display space. Â Also, I just love secretary desks and the drawers will be a great additional storage.
Something like this one I saw on Craigslist a while ago is what I’m thinking:
I know I had said Hoosier cabinet in that spot but it would really need to be narrow and I don’t know if I’ll find one I like. Â I’ve also always had a thing for secretary desks!
In addition to an ethernet port, I also want a monitor under mounted to my cabinets.  The mounts are fairly inexpensive:
And the monitor can be any HDTV with an HDMI input. I’ll run the HDMI cable through the floor to the basement to a desktop PC sitting in the basement. HDMI retains signal quality for distances up to 50 ft so we should be fine on that respect. I’m planning on using a remote keyboard and mouse. I wish I had the perfect drawer to store them in but I think they are destined to sit on the counter top. I can always stash them when I’m trying to clean up.
That’s the wiring plan for the kitchen. Should be a good weekend of pulling wires and dreaming about the new technology we want to sneak into the house.
Sarah



