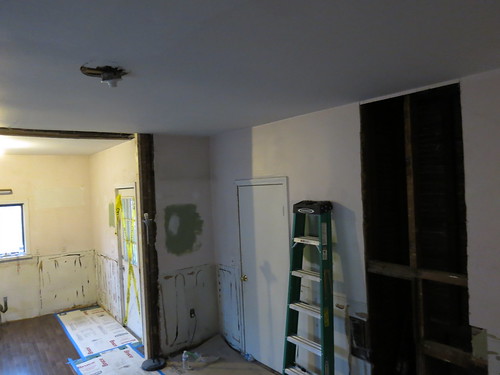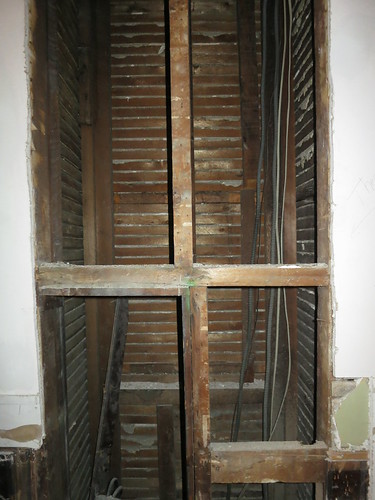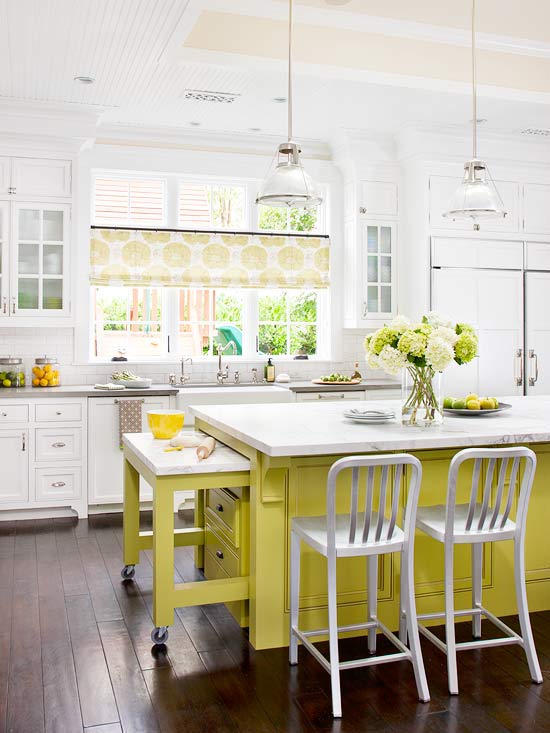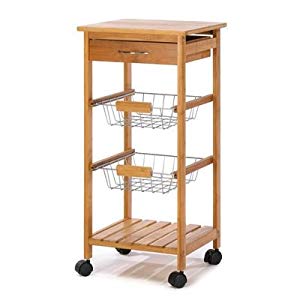Microwave Cabinet
Microwave Cabinet
I mentioned before, we took out the chimney in the kitchen and now we have the perfect nook for the microwave.
Here is the microwave cabinet in relation to the rest of the kitchen.

Here is a close-up of the space.

We need to put in a header and get a vinyl flooring installation but it’s a nice open space for a built-in to house the microwave and any other small appliances.
The nook can be as tall as 8.5 feet but will probably be more like 7 feet tall. I’m thinking something like this for the bottom section. We have enough flooring for the nook so a cart on wheels would be a great little extended work station.

Instead of the table pulling out, I think the whole cabinet will pull out. I’m not sure if I want to use a cabinet base or just a rolling kitchen cart. If we just plan for it, we can figure out what works in the space later.
This was what I was originally thinking. I think it would look better with the pairs of cabinets.

But something more open like this wouldn’t be bad either.

Here’s my sketch.
The cart should come up to 36 inches plus a couple inches of clearance. I’m thinking then we’ll do a wire “produce†drawer. I think these are kind of silly but it will fit well there, a wicker basket type will add some texture, and you do need a place to keep potatoes. They are also super easy to install etc. That will be about 8†tall. So we’re up to 4’ which seems like a good height for a microwave. Just slightly lower than an over-the range microwave would be. I’ll give the microwave about 18 inches for height and we’re up to 5.5 feet. Then I’m thinking just shelves for less used goods up as far as we can go. I may want to upgrade to slide-out shelves depending on how the construction goes, just to get a better reach into the cabinet since things tend to disappear into the backs of tall cabinets and these will be deeper than most.
Another option for the bottom of the built-in is to do a skirt. I can get a super ugly but functional kitchen cart and hide it behind a curtain. That may add a much-needed dose of color to the space and provide a place for some ugly storage.



Marianne
10/5/2013 | 6:00 pm Permalink
How about a slide-out step at the bottom? It ciuld help you see to the back of the top xabinets? I always like a step-stool for this purpose, but usualy theyre awkward and ugly. Built in could be a nice way go. (If you want to use absolutely ALL the space, the pull out step could have a removeable top so you could use it as a drawer too!)